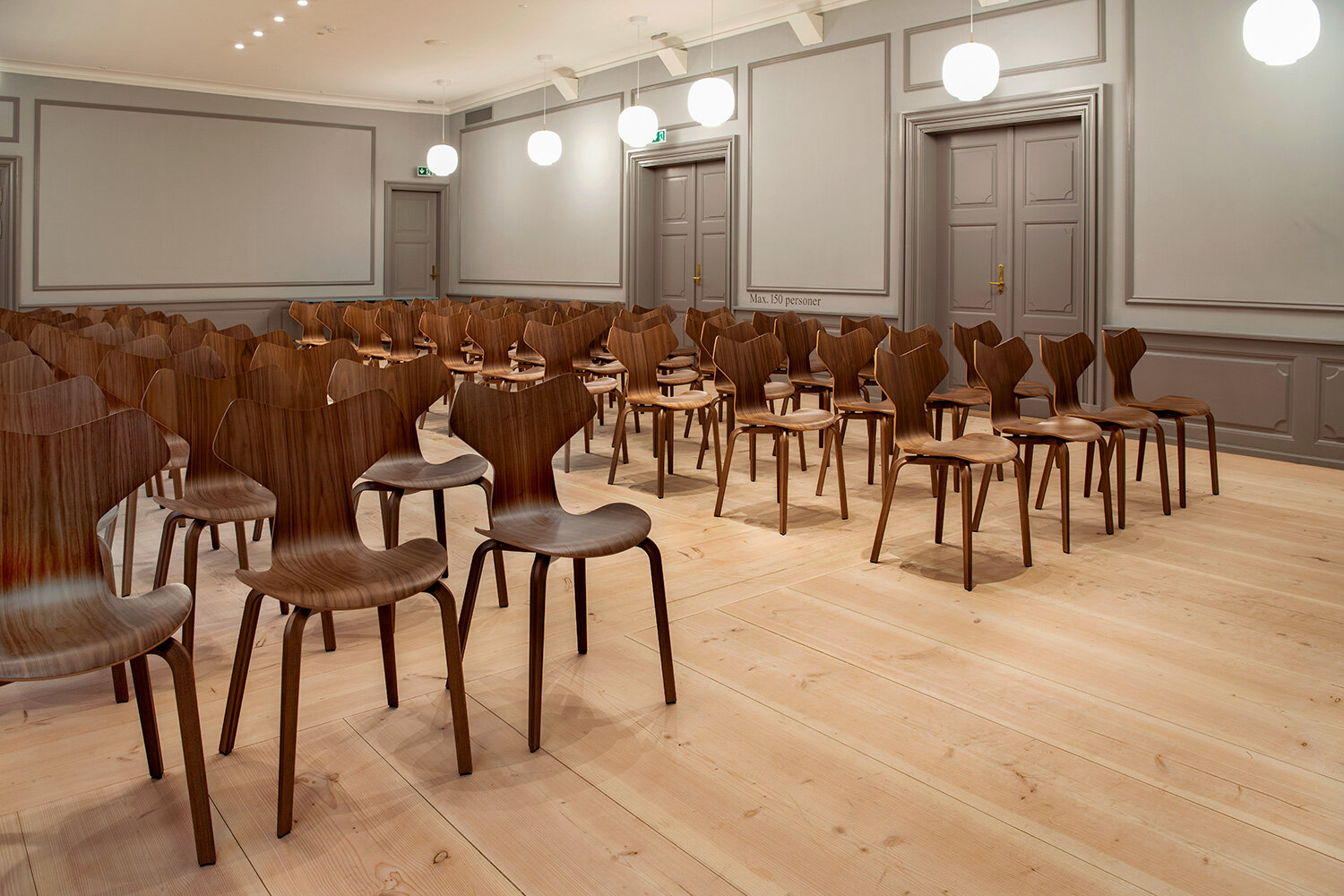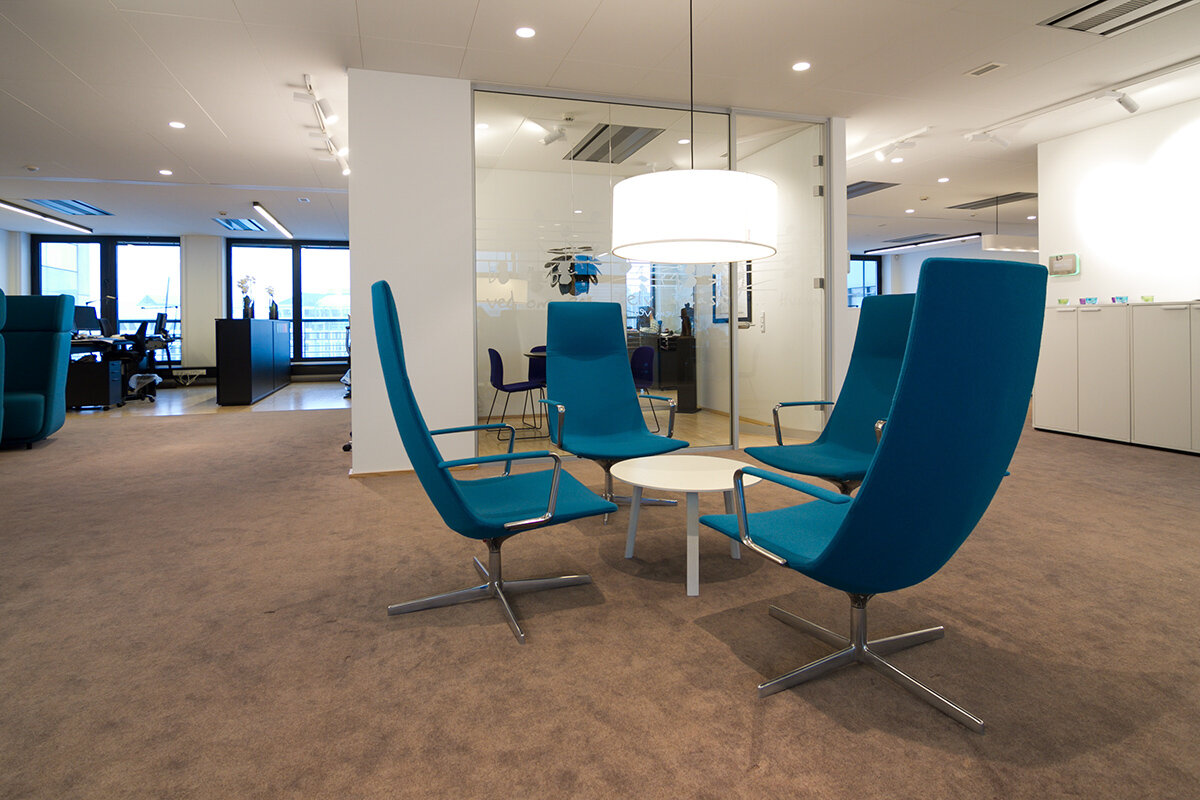corporate spaces


Corporate spaces are as different as the people who work there. From slick, streamlined open offices to cosy workshop-based businesses, each have special needs when it comes to lighting.
Our work reflects this diversity. We always strive to support the individual company's special characteristics while creating the optimal working light.
Foundation
The lighting project was part of a major restoration programme for the building which constitutes the headquarters of the foundation. The Architect, Bente Lange had the overall responsibility for the project.
The work included the design of a 12 meter tall chandelier for the main stairwell.

The "Light Flower" chandelier

"Light Flower" expands from top to bottom in the the main stairwell - app. 12 m.

Office corridor

Small conference room

Large conference room

Cantine. The lampe were designes specifically for this project.
KODA
A total lighting solution to fit the brand new offices of KODA in Copenhagen. The overall architecture project was headed up by SPACELAB Arhitectects.

Workplace area

Main stairs

Meeting zone

Meeting space

Cantine

Café
